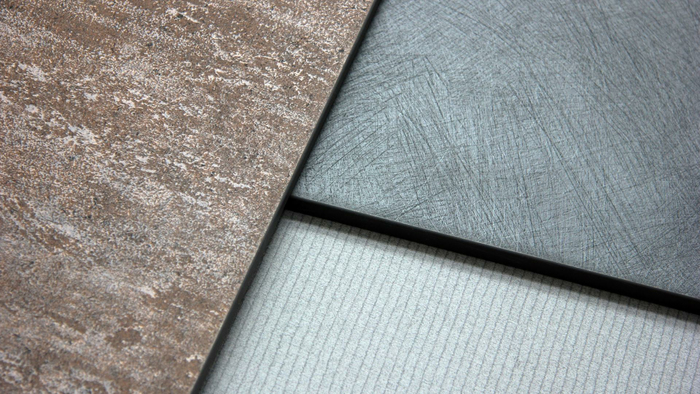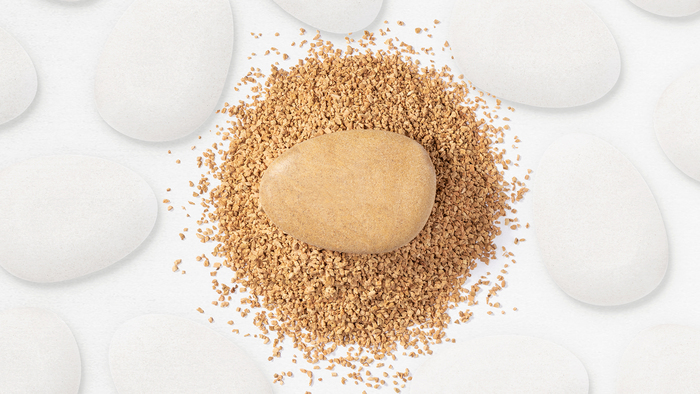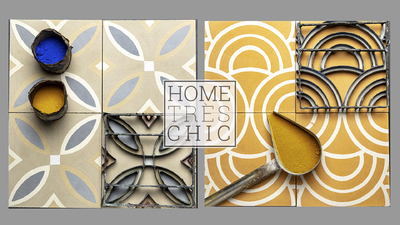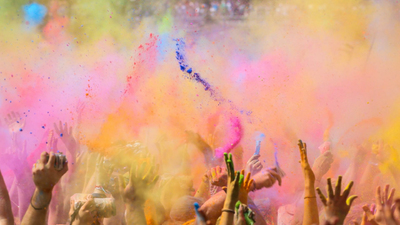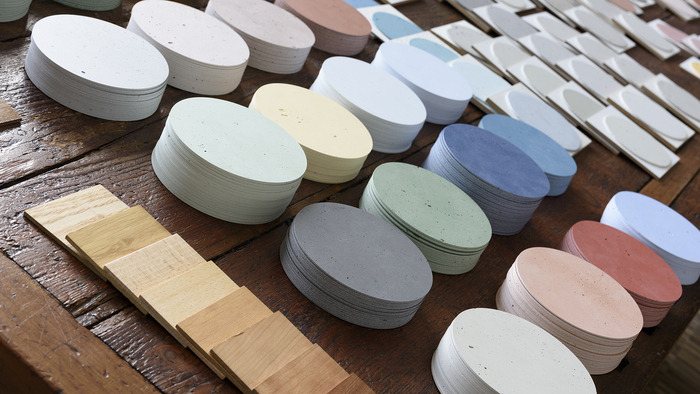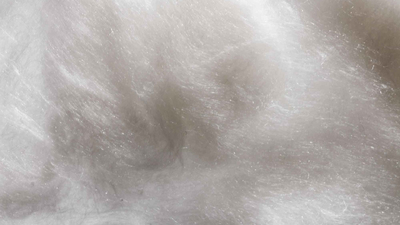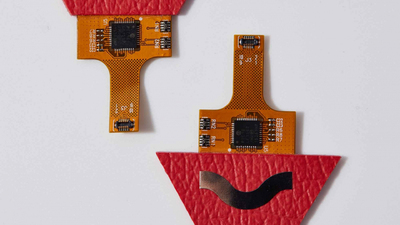Casa das Freiras the project signed by Mario Martins' studio uses Archi + Concrete to transform spaces into open air sculptures
After the sophisticated project by Zauia House, the Portuguese architectural firm Mario Martins presents another residential work created with Novacolor's Archi+ Concrete. This is the redevelopment of a former car repair shop in the historic center of Lagos.
The building is surrounded by a high wall that tells stories of occupations over the centuries and acts as a barrier on the road. Afterlife lives the ancient tranquility of a house with ancient Moorish features. The four bedrooms open onto the garden, a central courtyard which is a source of natural light and, above all, a privileged area for intensely experiencing the outdoor space. In addition to the four bedrooms, other spaces have been created such as the large living room with kitchen, but also the small secluded courtyards and the large patio with garden, organized around the swimming pool.
Mário Martins was born in Lagos, Algarve – Portugal in 1964, and graduated in 1988 from the Architecture Faculty of Lisbon Technical University. He worked for about one year in the architectural practice of Manuel Graça Dias and Egas José Vieira, and occasionally with the architect João Luís Carrilho da Graça. At the end of 1988 he decided to return to Lagos, setting up Oblíqua Arquitectos with the architect Vítor Lourenço, with whom he developed many projects before the partnership ended in 2000. Since then, through the company Mário Martins Atelier with Maria José Rio (his business partner and wife), he has continued to focus exclusively on architecture, assisted by his enormously dedicated and hard-working team.
His work involves many types of projects, such as public facilities and private developments, new buildings or requalification: family homes, collective housing, tourist developments, restaurants, public facilities (sports, social, educational, recreational, etc), urban regeneration and urban planning (plans, studies and development).
Stimulating emotions with architecture is the key to Mario Martins’ work, Portuguese architect from Lagos, who has always transformed space into a concrete entity, so even emptiness becomes matter. The few surfaces of this house have all been treated with Novacolor's Archi+ Concrete to accentuate the sobriety of the building and to obtain the articulation of the gray cladding, such as natural stone on the floors and plasterboard on the ceilings.
Archi+ Concrete is a mineral plaster coat in powder for interiors. It is made of well-seasoned hydrated lime putties, white cement, specific aggregates and rheological modifiers carefully selected to ensure an excellent workability. The particular grain curve of Archi+ Concrete and the possibility to overlap it with one or more layers of Fase Silossanica, acrylsiloxane colour wash (matt), ensures to achieve cutting-edge elegant concrete effects, in line with the newest trends in the interior design.
Archi+ Concrete permits to achieve post-industrial concrete-look textures, with elegant soft colour washing shades. The thickness of Archi+ Concrete ensures high protection performances on the substrate where it is applied-on.
The use of this kind of product has made it possible to create a project with a strongly sculptural character in geometric shapes, which plays with the clean cuts that allow light to pass through and at the same time underline the beauty of these architectures - sculptures.
Via Ulisse Aldrovandi n. 10
47122 Forlì (FC) - Italy
Tel. +39 543 401840
Visit the website











