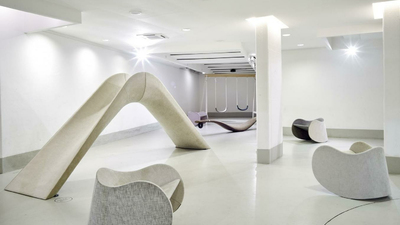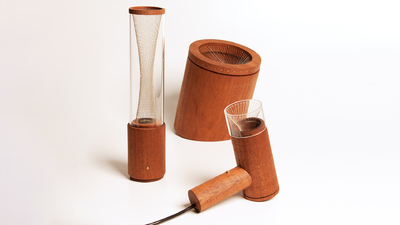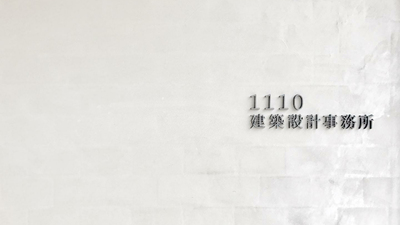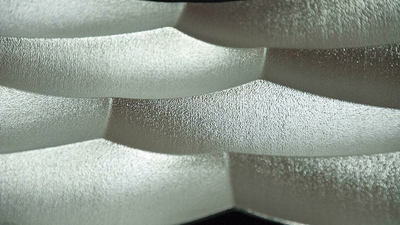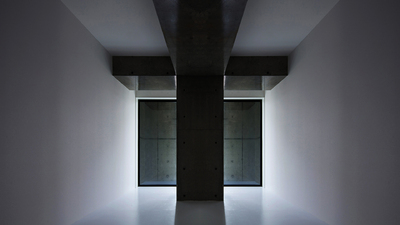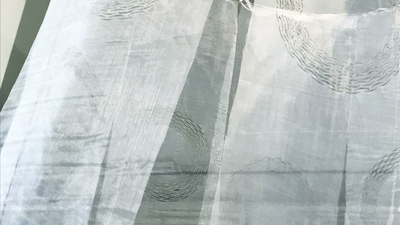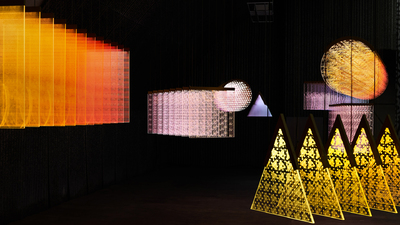selected work introduction [House in Kyoto]
This house is located in a dense residential area of northern Kyoto city.
After placing car parking and required rooms, enough space for a garden was hardly left and the neighbor's walls blocking closely even if the windows were opened on the outer walls. Therefore, it was considered that a courtyard was the only solution. However, if the courtyard was enclosed with a glazed wall in the narrow site, the space left around was too tight, thus, the inner tree idea under a large skylight that was as if a courtyard drew into the room inside came up.
Since the couple preferred simple and open-plan and they must keep their eyes on their three children as they are constantly moving, the house was designed as one big space, placing the double-height living room at the center so that all rooms could be visually connected.
Finishings were chosen in the balance between the modern structure and the traditional Japanese style which the couple loves.
The timbers are Japanese cypress Hinoki. It was left in its natural state that allows the wood’s fragrance to come through. Hinoki was applied because not only for the beauty but for its functionality as one of the lightest timbers with the great heat insulation. Also, the softness is comfortable to barefoot.
The bathroom was placed in the middle facing the living room so that the husband who loves taking bath could enjoy it with his children like an open-air bath, looking at the tree.
It is expected the tree will grow together with the children as if it is one of the family members and bond the family and the house.
As the view to the outdoor from the balcony of the Tatami mat drawing-room on the upstairs is blocked by the next house, the inner walkway works as a balcony instead as if you enjoy a garden view.
The series of the skylight was designed in the right position to fit the life of both the tree and the family, bringing in the sunlight appropriately that varies depending on the season and time.
For the owner who wanted his house to be where he can feel trees throughout,
The living tree has been planted as a symbolic presence in the space surrounded by the wood structure and the wood finish. The green mosaic tile wall inspired by the mountains surrounding Kyoto was designed for the bathroom. These resulted in the house where we could feel trees in the various aspects overlapped together.






















